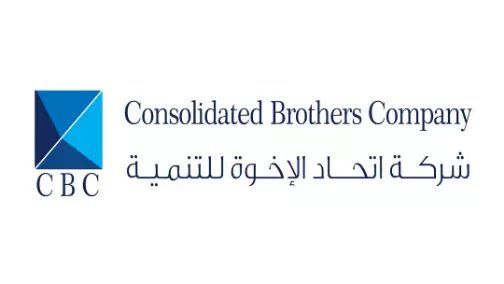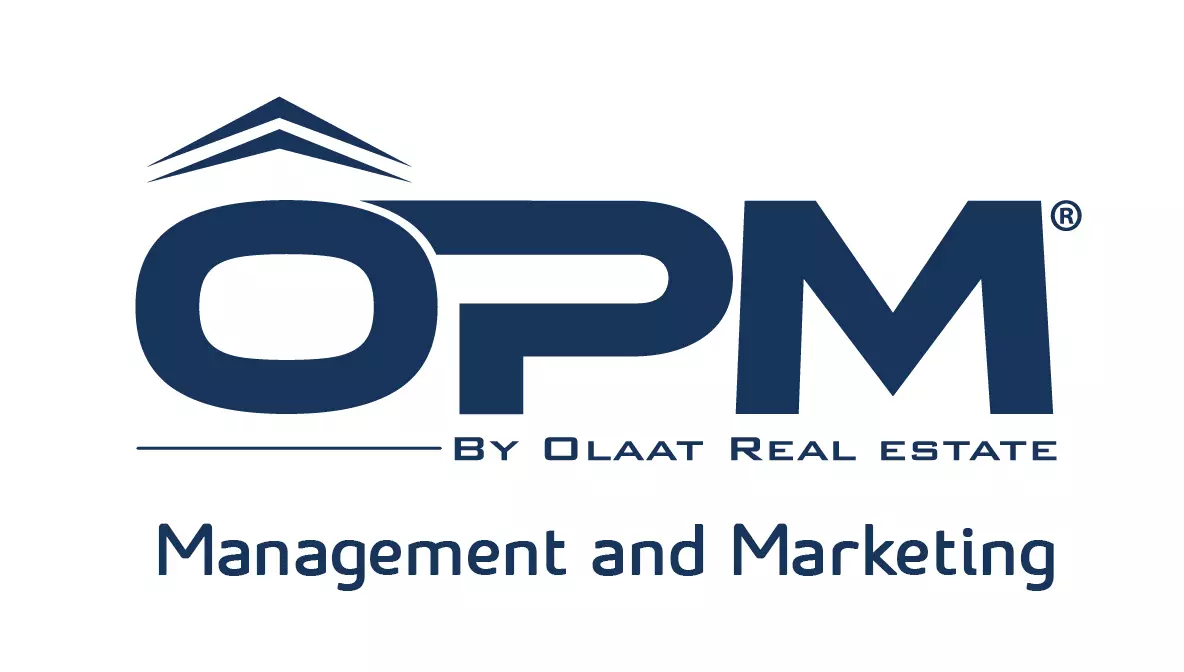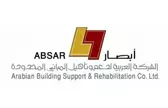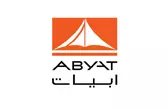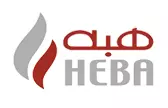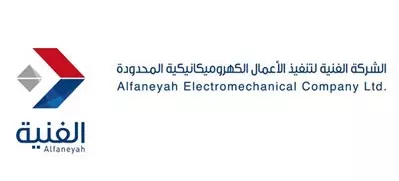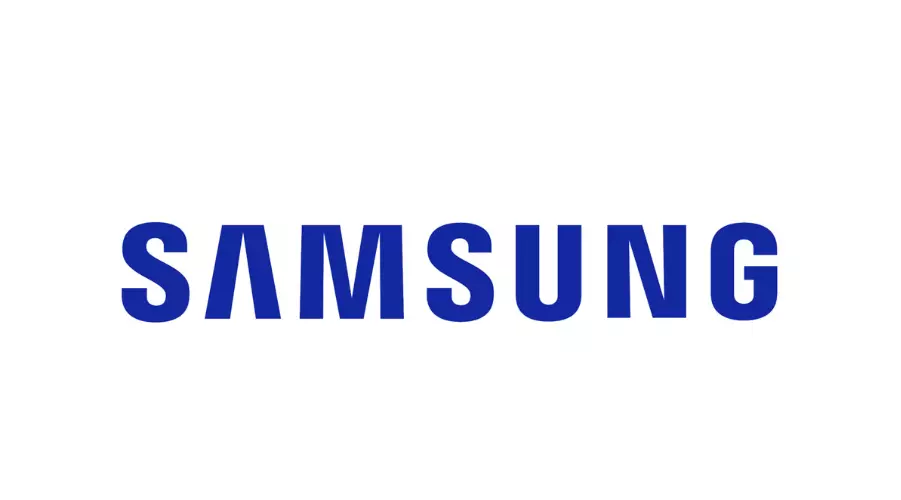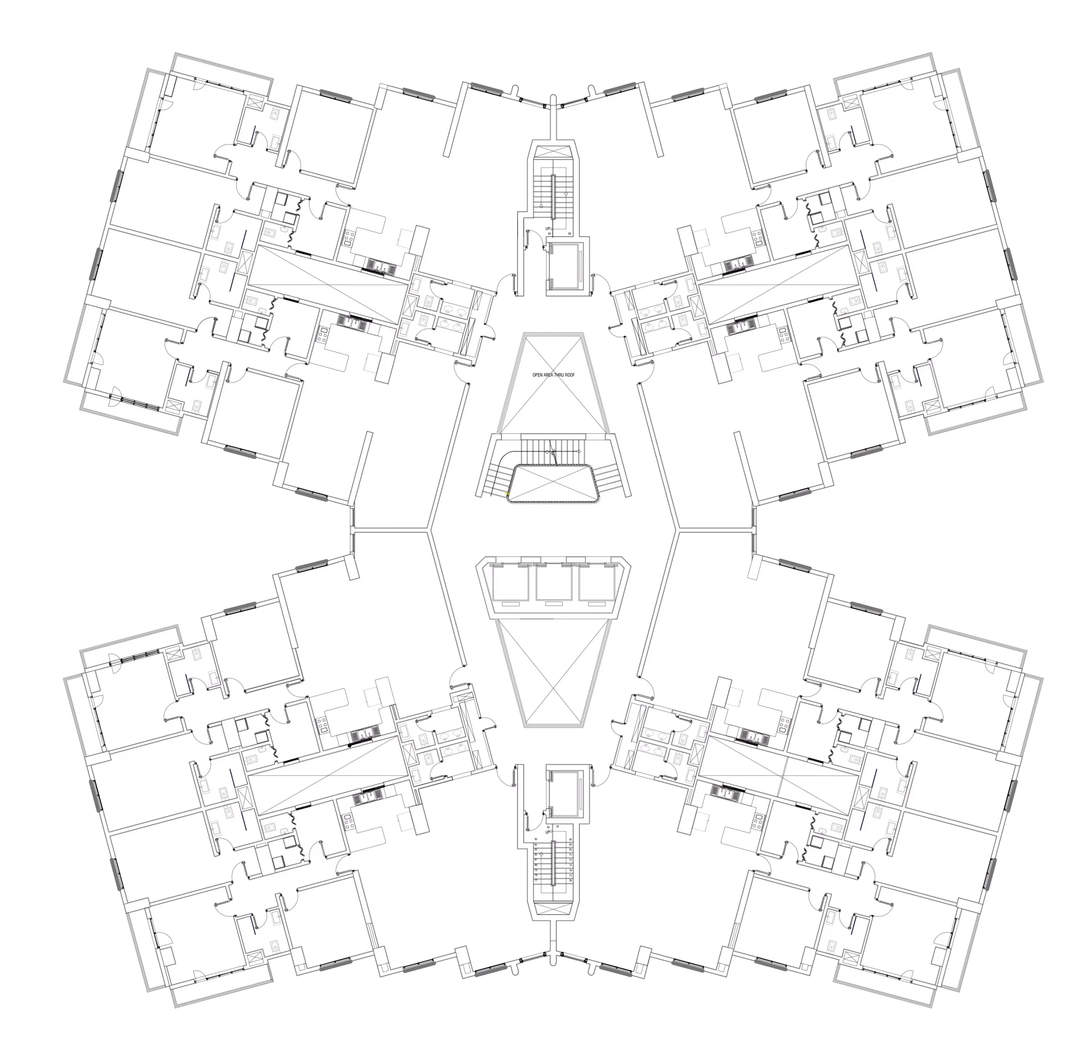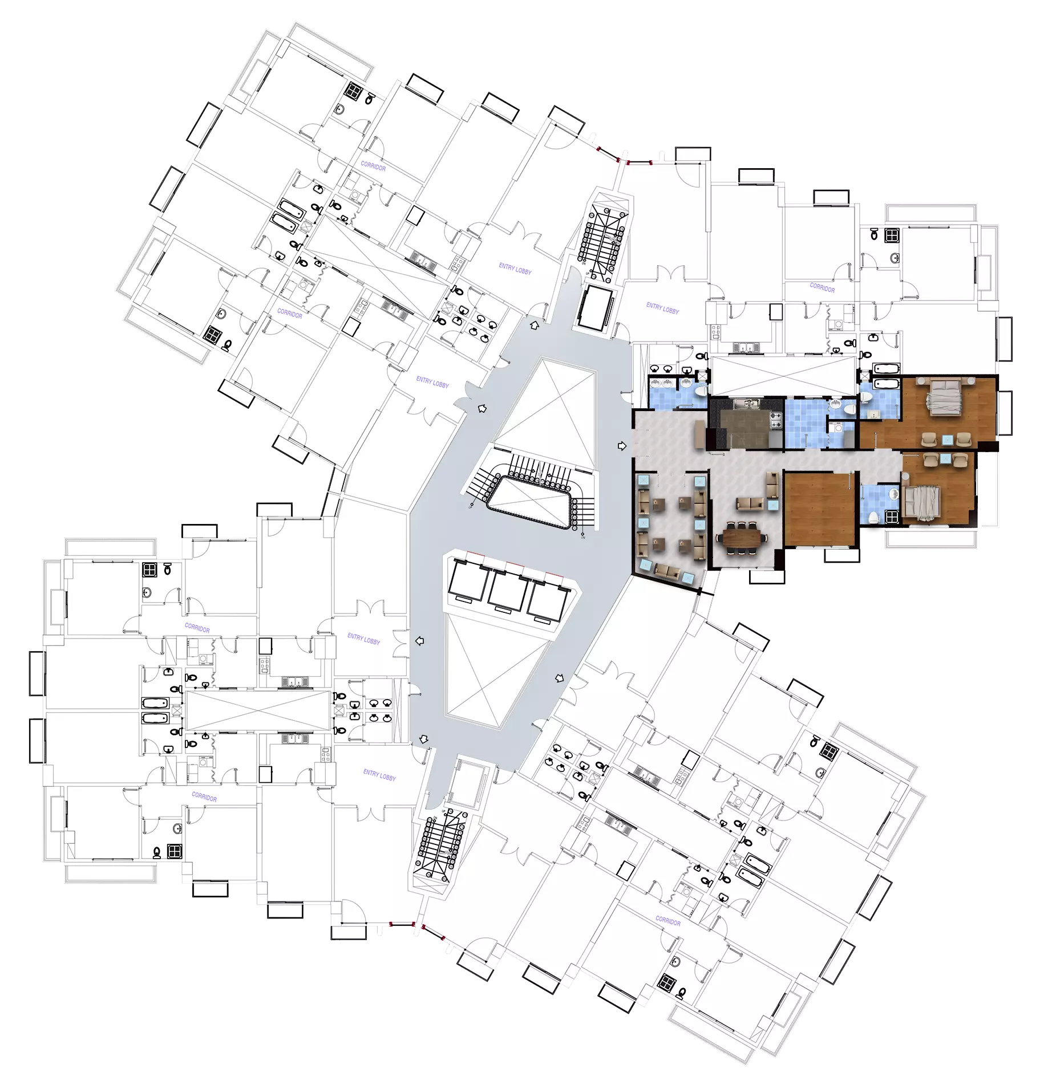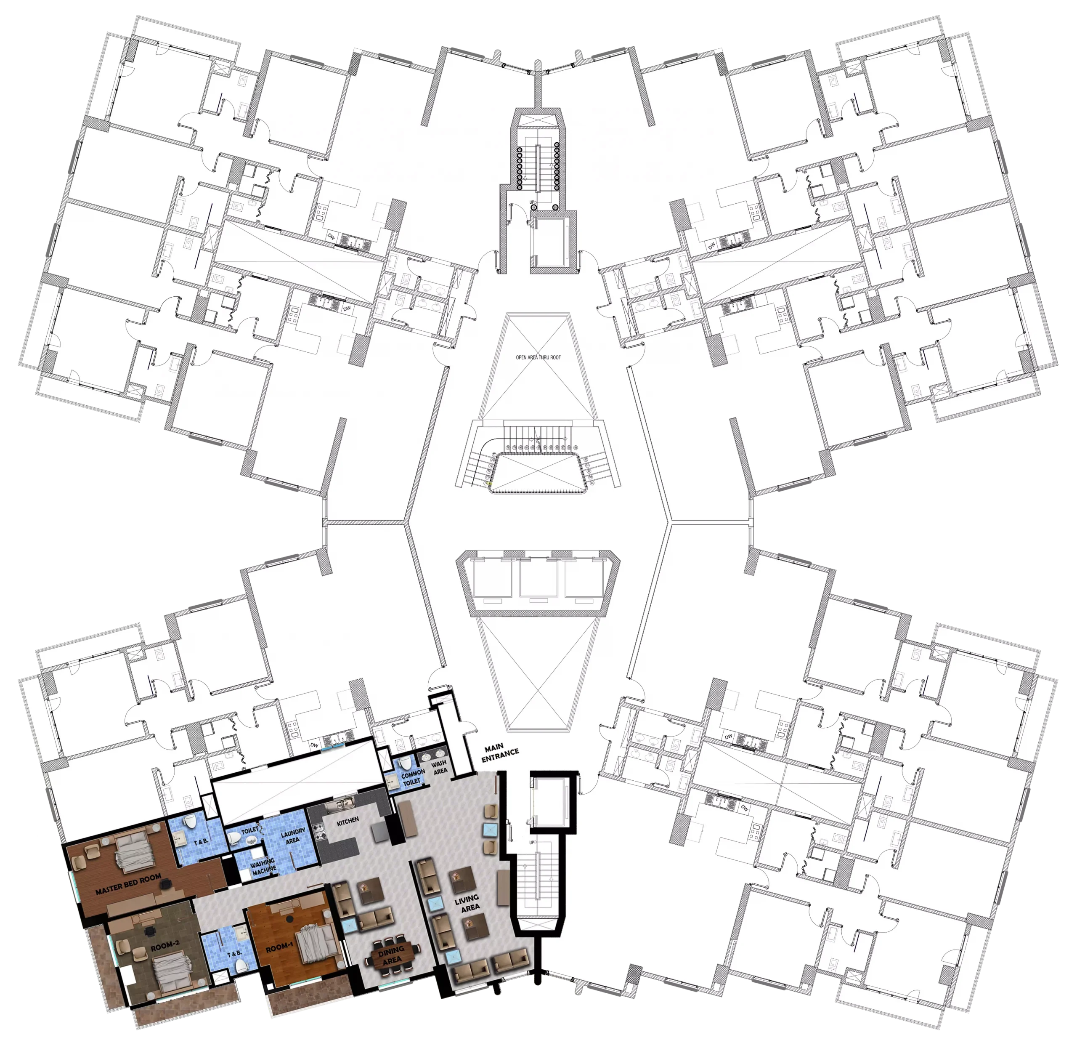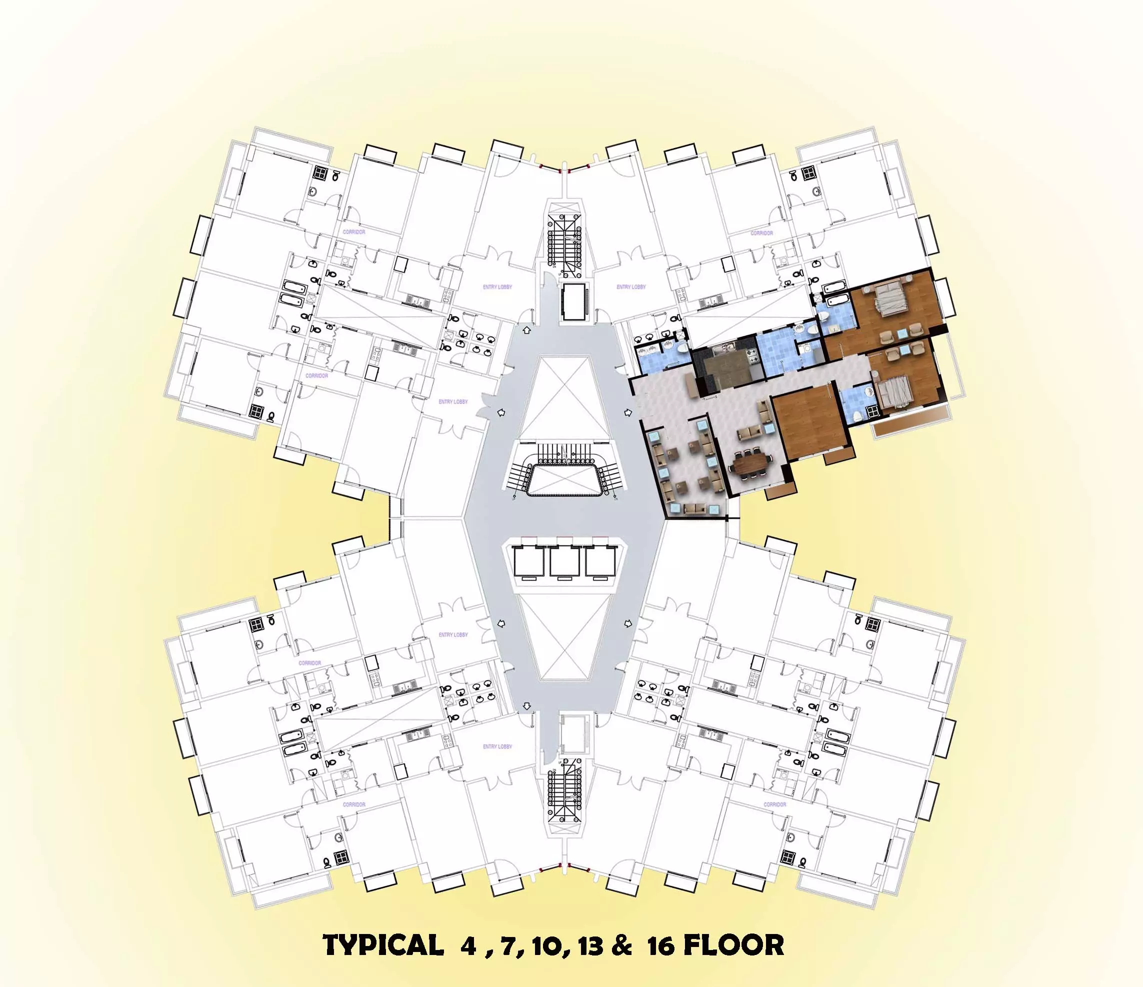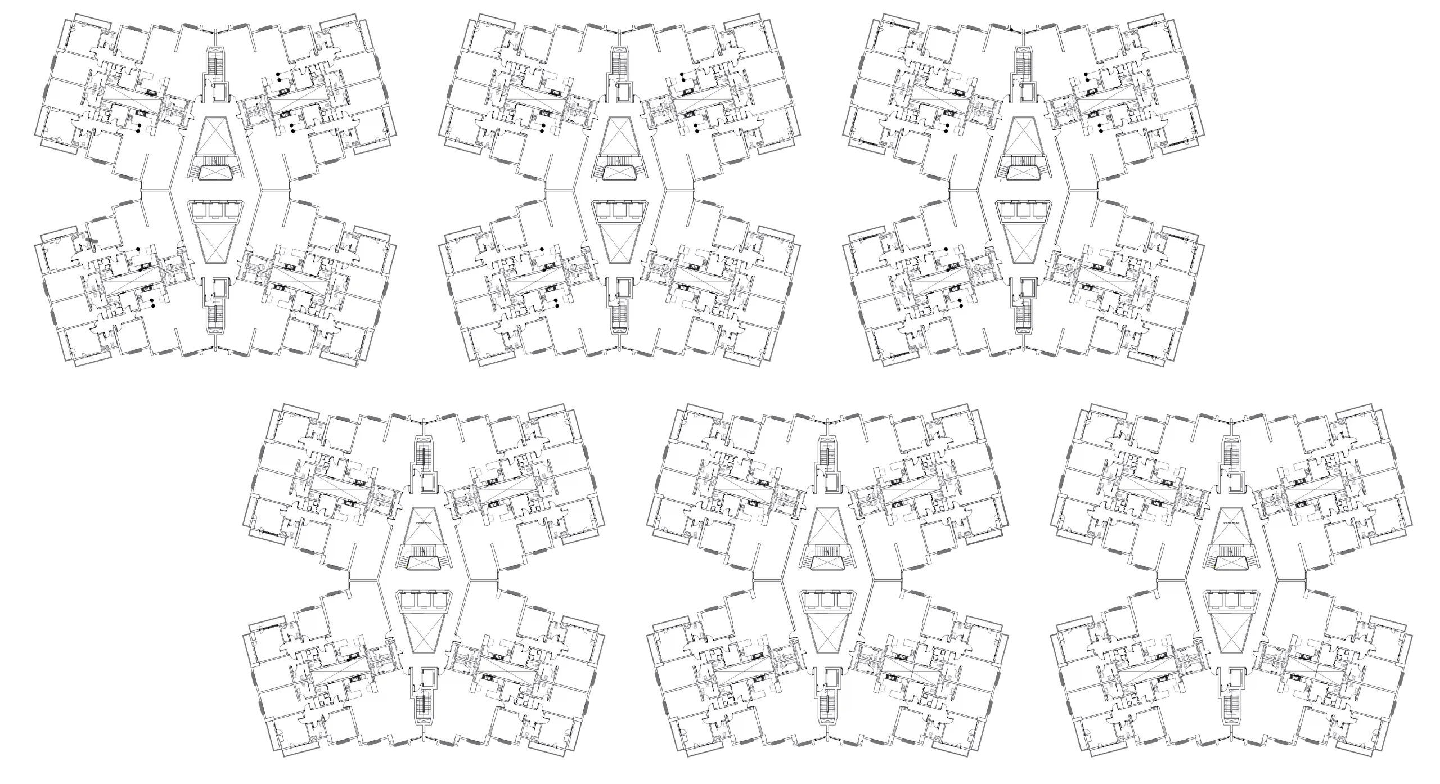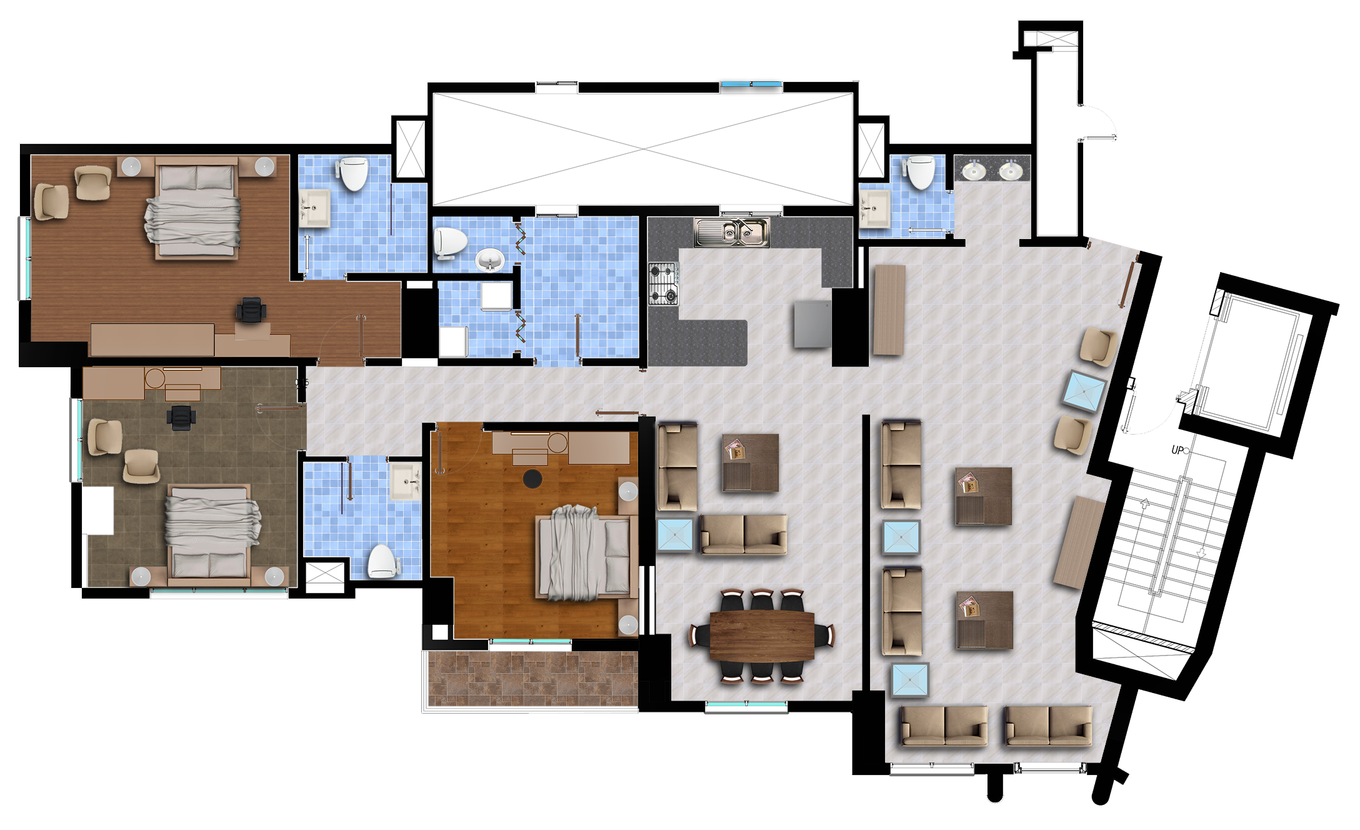Project Features
-
Walkway
-
Health Club
-
Green areas
-
Pool
-
Entertainment
-
Festivel Halls
-
Security
-
CCTV
-
Masjed
-
Nursery
-
Maintenance
-
Clinic
-
Cleanliness
-
Driver's rooms
-
Rubbish
-
Kitchen
-
Smart House
-
Various Rooms
-
Control of lighting
-
Curtains
-
Air Conditioning
-
Central gas
-
Maid rooms
-
Security doors
-
Fire alarm
-
Central Satellite
-
Intercom
-
fiber optic
-
Easily accessible
-
Proximity to services
-
The proximity to the Haramain train station.
-
Large and spacious area
Manazel Al Safwa
Our Partners
